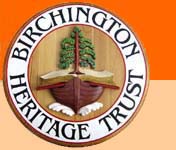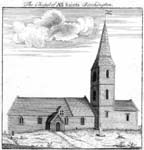 |
 |
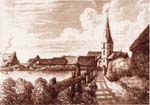 |
 |
 |
| 1736 from Lewis History of Tenet |
1807 East End |
1812 from SE |
Rather inaccurate drawing c.1815 |
1815 Church & Barn |
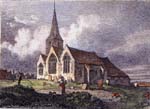 |
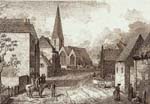 |
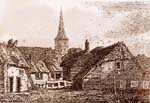 |
 |
 |
| 1815 Church from NE |
1832 Through the Square |
1845 Church & Barns |
Drawing c.1860 |
1861 Sketch from Southwest |
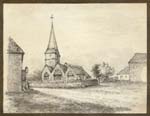 |
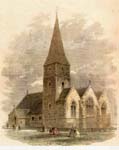 |
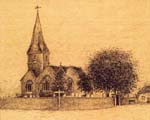 |
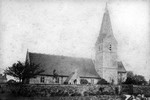 |
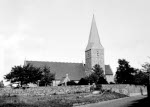 |
| Drawing c.1863 |
1870's from Southeast |
1882 from Square |
View from South 1885 |
From Southeast about 1885 |
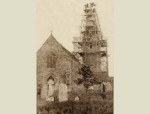 |
 |
 |
 |
 |
| Reshingling of the steeple 1887 |
1900 West Path |
1905 from Square |
1908 Church and Road to Canterbury |
1908 East End |
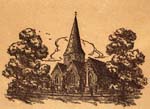 |
 |
 |
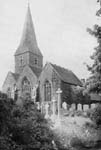 |
 |
| 1908 from Square |
1910 from postcard |
1918 from North East |
1927 from North East |
1931 from Square |
 |
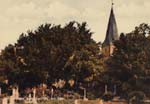 |
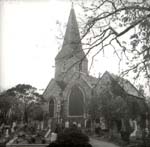 |
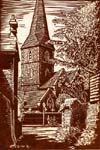 |
 |
| From Churchyard 1933 |
1939 from South East |
1940 windows shuttered for war |
1960 from SE - lino cut by DWB |
1966 retiling |
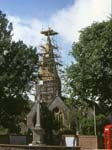 |
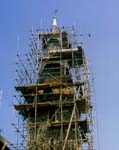 |
 |
 |
 |
| 1968 spire re-shingling |
1968 spire in scaffolding |
1968 spire re-shingling |
1968 spire top complete |
1968 re-shingling complete |
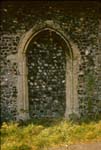 |
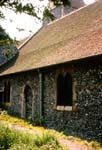 |
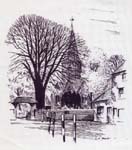 |
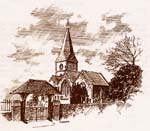 |
 |
| Blocked North Door 1969 |
North side 1969 |
1981 Sketch by J Burley |
1990 Sketch with Lych Gate |
1992 by D H Tanton |
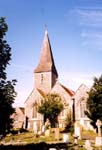 |
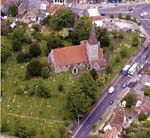 |
 |
| 1998 East End |
2000 Aerial View |
2001 from Southwest |
